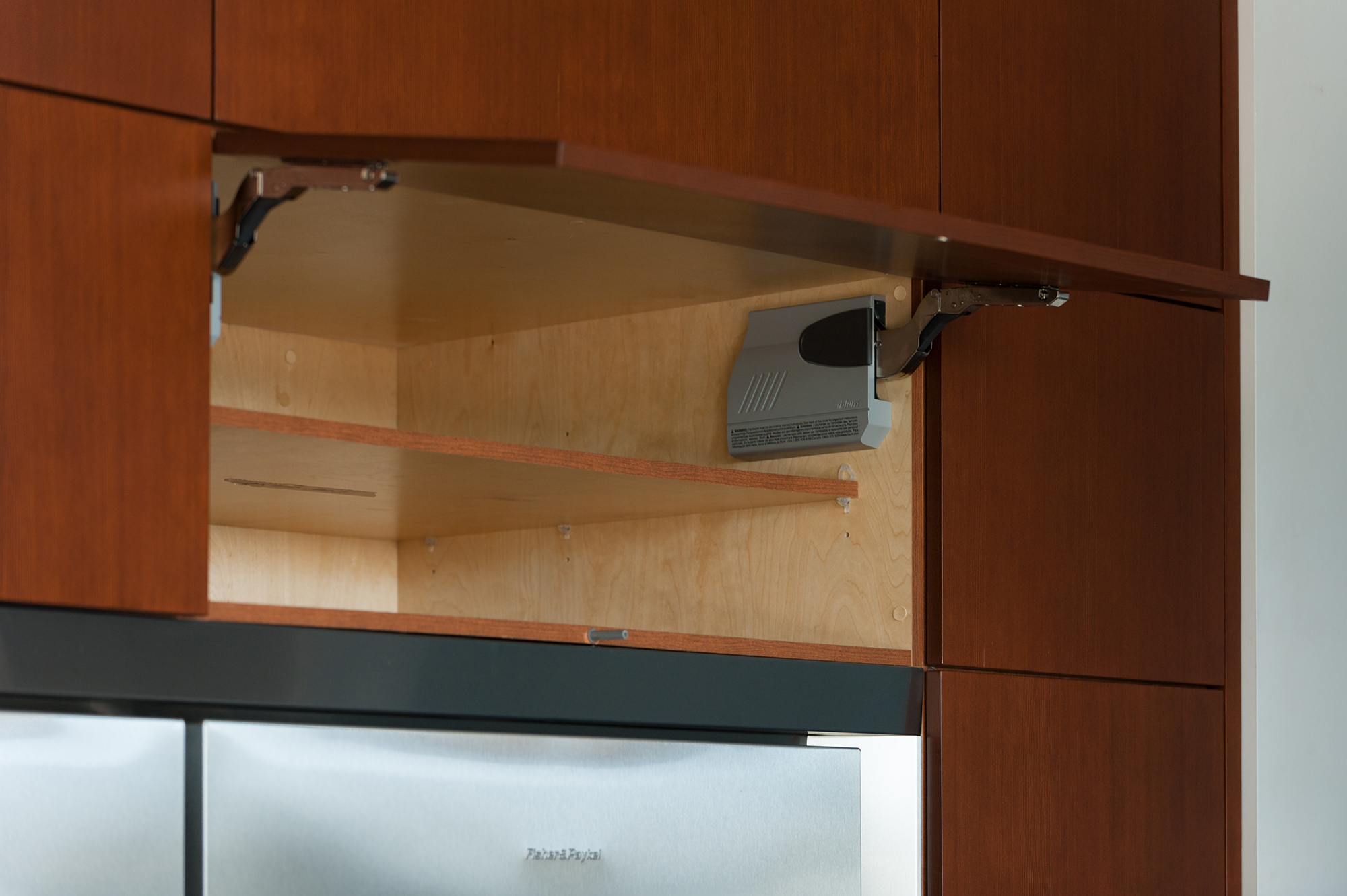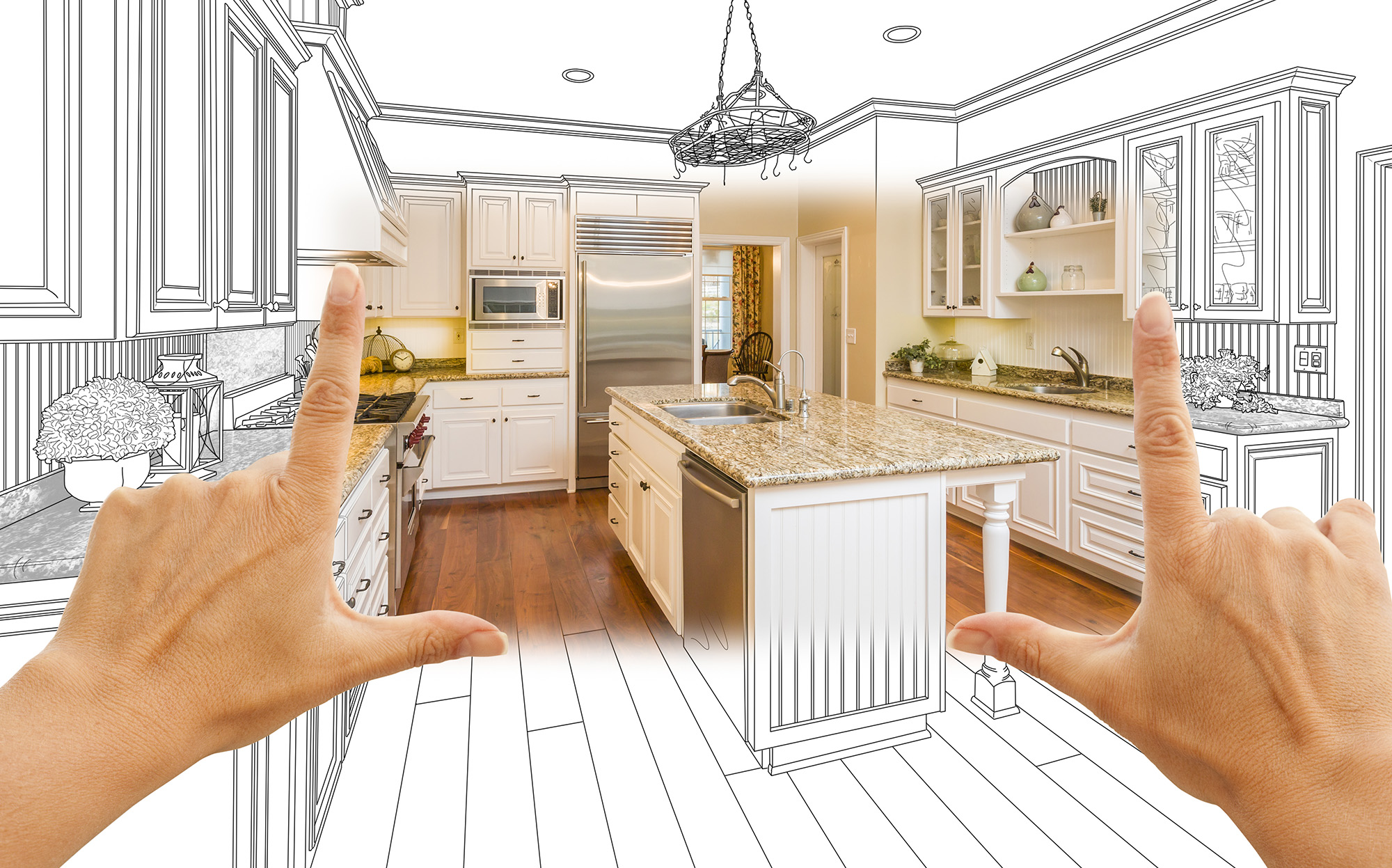
Designing for real-life – Work Zones 101
Do you need to sacrifice function to incorporate beauty in your kitchen design?
No! Many popular trends include clean lines and minimal upper cabinets. So, where do you put the items that used to be there? It comes down to planning the active work zones in your space. Having dedicated areas of use, correlate with where you store your culinary tools to prep, cook, Good planning will not only simplify and streamline your effectiveness in the kitchen but indicate whether or not you can get away with the design and look you are hoping to achieve and streamline the process of creating the delicious meals you prepare daily.
Set yourself up for success. After all, you are spending the money to upgrade or start fresh in a new kitchen, and these are the tips and questions you should start asking yourself.
1. How many people are active in the kitchen at mealtimes?
2. How many chefs are really in my kitchen?
3. Are you left or right-handed?
Consider your cooking style. Do you use a lot of spices, oils, and dry goods while prepping and cooking? Many spice accessories have been created for lower cabinets as well as pull out lower pantry options for oils and cutting boards.
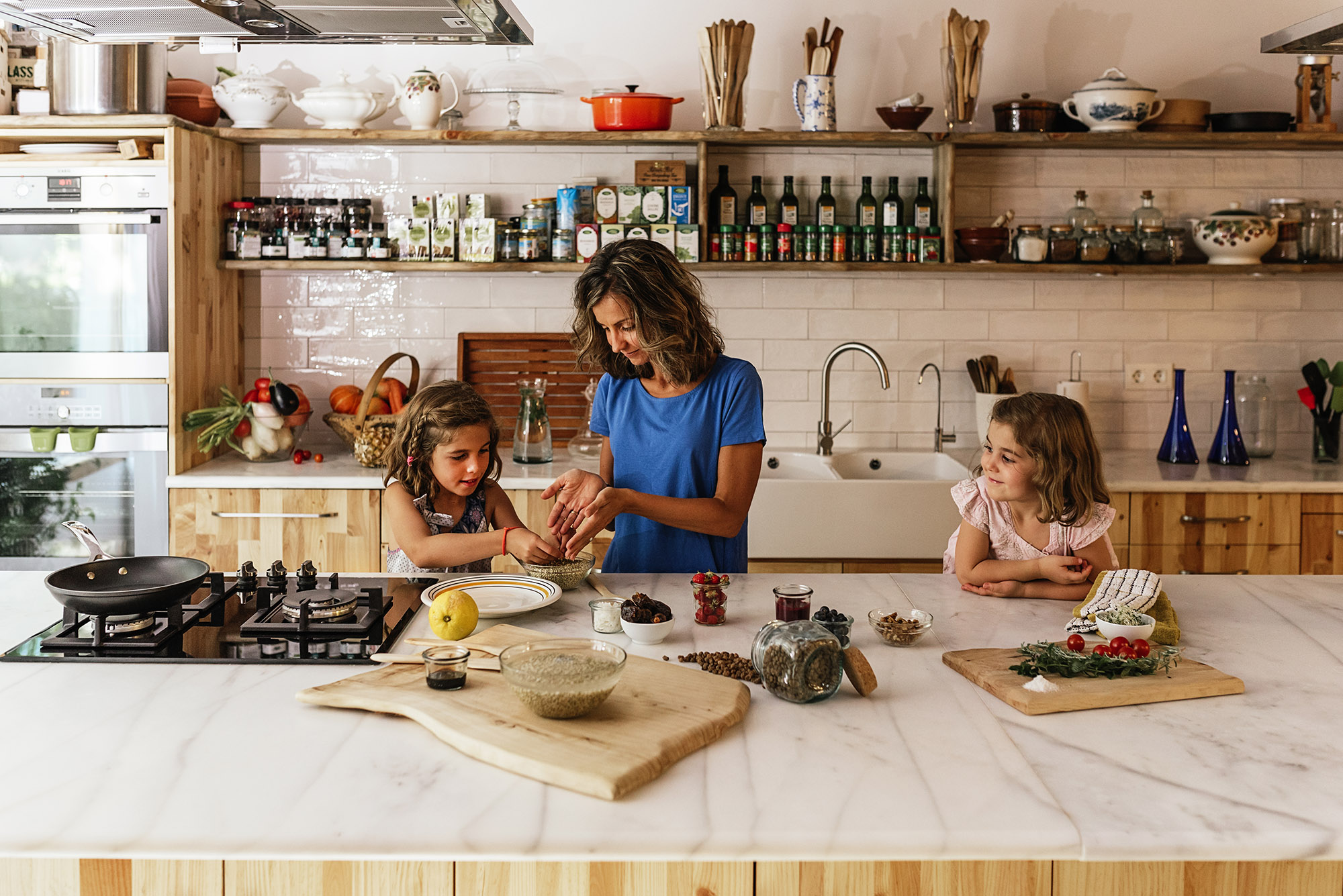
Do you often make many meals and lunches to-go? Many times, areas overlooked for improved space in the kitchen are food storage containers. Yes, we are speaking of good old Tupperware. Always seemingly cluttered & sometimes a frustrating space (or lack of space) is Tupperware containers and their lids. The missing lid situation is as bad as the missing sock!Before we get overwhelmed by all these little things adding up to be too much, I recommend the zoning system, zone your work stations and go through each space one at a time to narrow down what is most important for you for your space and let us design it specific to your needs.
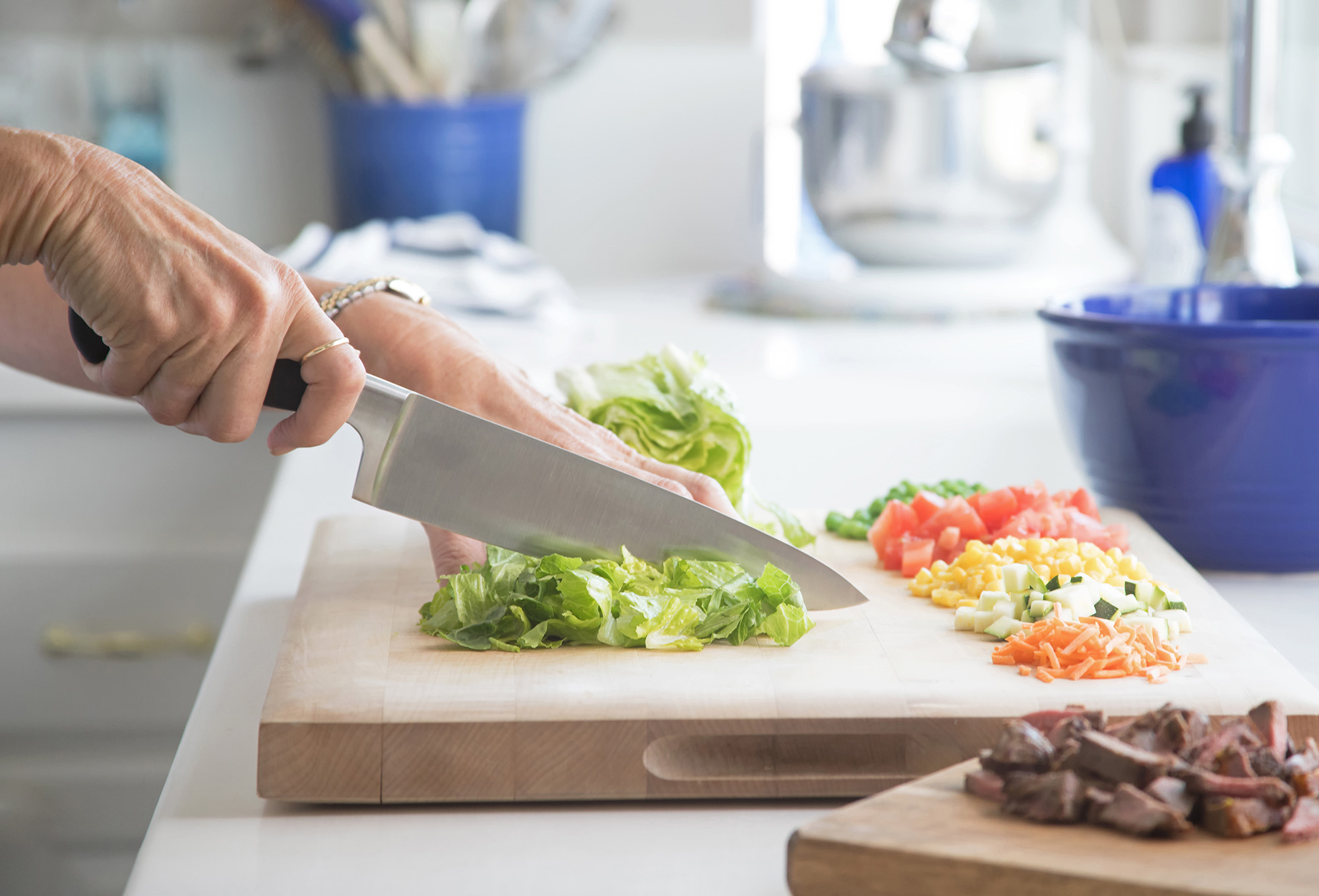
Divide your kitchen into five zones.
- Consumables zone: The area used to store most of your food. This space may be split into two zones: one for your refrigerator (fresh food) and one for your pantry or food cabinets (dry goods, oils, etc.). Think about the proximity as well as high use items that need easy access for prep and cooking.
- Non-consumables zone: The area used to store everyday dishes, including plates, bowls, glasses, and silverware.
- Cleaning zone: The area that contains the sink and dishwasher (if you have one). Not only soaps, scrubbers & dishcloths need to be taken into consideration here, but this is an area where we also need to plan out the reach to put away cleaned items in this area.
- Preparation zone: This area is critical and surprisingly, where most time in the kitchen is spent. Don’t cut yourself short on space if you have the room. Like a carpenter, you need a workspace to prepare meals. It is maybe a stretch of the countertop, or a kitchen island situated close to a sink is highly recommended.
- Cooking zone: The area that contains the stovetop, oven, or range, and possibly the microwave. We are seeing more separated wall ovens and cooktops these days. This can be a great way to increase storage areas in base cabinets. Usually, when you are cooking in the oven, you walk away and let it cook for an extended period. The idea is that it doesn’t necessarily need to be right in your work zone, it can be on an opposing wall or out of the high traffic area, while the cooktop needs to be situated in a convenient central location.
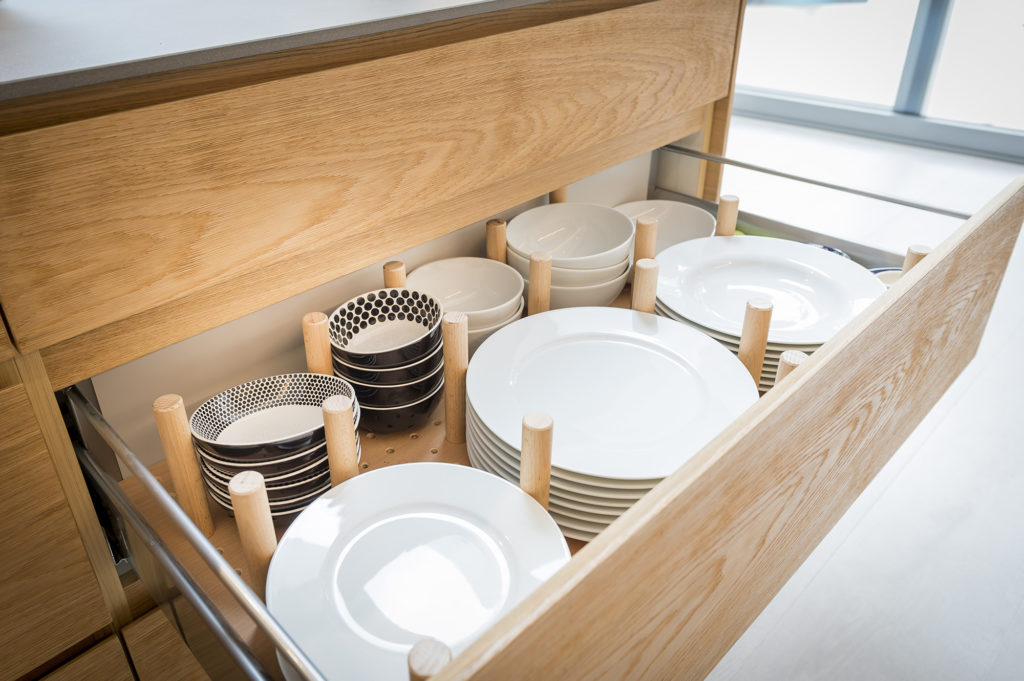
Once you have identified your zones, we suggest visualizing yourself coming in with a full load of groceries wanting to prepare dinner!
Here is a great visualization tool to get the concept rolling; grab a notepad, and start noting how you would see the most organized way of placing, sorting, storing, and start preparing for success!
At HCK, our designers will go through these areas with you to identify your specific needs and create a concept that incorporates them all. They have the experience whether you have a tiny apartment, galley kitchen, or large open concept space you have the essentials: a fridge (consumables zone), some cabinets (non-consumables zone), a sink (cleaning zone), countertop space (preparation zone), and a stove (cooking zone).
Contact us at 250-652-5200!


